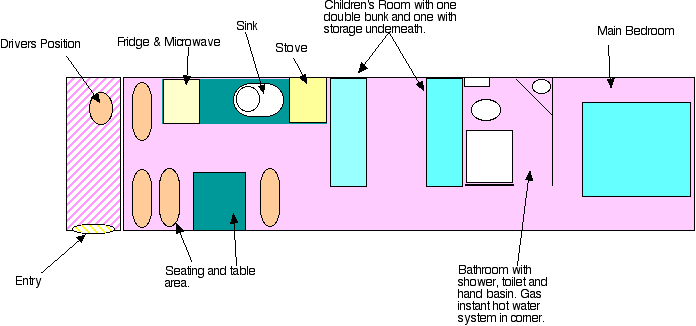|
|
|
|
|
|
|
|
|
|
|
|
Designing a layout that would suit our needs as well as
conform to the constraints of the original structure of the
bus took some time to do. We tried to keep some of the
features of the bus such as the roof hatches, portions of
the overhead bag racks and the jet air ventilation. As we
have three young children a space for them was also an
important consideration as was having reasonable bathroom
facilities. Having for many years slept on a queen size bed
it was with some sadness that a double would have to
suffice. The children would also be sleeping on narrower and
shorter beds. The design below, although not to scale, gives a
reasonable image of our planned layout. It has four areas or
rooms being the kitchen living area, children's bedroom,
bathroom and main bedroom. All rooms have windows and the
bathroom encompasses the rear roof hatch for extra
ventilation. The instant hot water system is located in the
bathroom with the flue through the roof.
